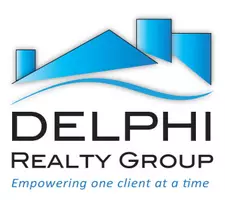19759 Highland Terrace Dr Walnut, CA 91789
5 Beds
5 Baths
4,718 SqFt
OPEN HOUSE
Sat May 03, 1:00pm - 3:00pm
Sun May 04, 1:00pm - 3:00pm
UPDATED:
Key Details
Property Type Single Family Home
Sub Type Detached
Listing Status Active
Purchase Type For Sale
Square Footage 4,718 sqft
Price per Sqft $546
MLS Listing ID CRWS25063926
Bedrooms 5
Full Baths 4
HOA Y/N No
Originating Board Datashare California Regional
Year Built 2010
Lot Size 0.315 Acres
Property Sub-Type Detached
Property Description
Location
State CA
County Los Angeles
Interior
Heating Central
Cooling Central Air
Flooring Carpet
Fireplaces Type Living Room
Fireplace Yes
Appliance Dishwasher, Gas Range, Microwave, Range, Refrigerator, Solar Hot Water, Water Softener
Laundry Upper Level
Exterior
Garage Spaces 2.0
Pool None
View Mountain(s), Panoramic
Handicap Access See Remarks
Private Pool false
Building
Story 2
Foundation Combination
Water Public
Architectural Style French

GET MORE INFORMATION





