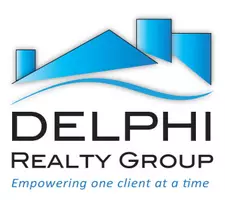REQUEST A TOUR If you would like to see this home without being there in person, select the "Virtual Tour" option and your agent will contact you to discuss available opportunities.
In-PersonVirtual Tour
Listed by Andrea Castaneda • Re/Max All-Pro
$ 589,000
Est. payment /mo
Open Sun 12PM-2PM
5058 Meadowsweet Drive Palmdale, CA 93551
4 Beds
3 Baths
2,114 SqFt
OPEN HOUSE
Sun Jun 01, 12:00pm - 2:00pm
UPDATED:
Key Details
Property Type Single Family Home
Sub Type Detached
Listing Status Active
Purchase Type For Sale
Square Footage 2,114 sqft
Price per Sqft $278
MLS Listing ID CRSR25120229
Bedrooms 4
Full Baths 3
HOA Y/N No
Year Built 2006
Lot Size 9,065 Sqft
Property Sub-Type Detached
Source Datashare California Regional
Property Description
Welcome to a stunning residence that truly has it all! Perfectly situated on a desirable corner lot, this home boasts outstanding curb appeal and a layout designed for both everyday living and effortless entertaining. Step inside to discover over 2,100 square feet of thoughtfully designed living space, featuring 4 spacious bedrooms and 3 full bathrooms. The open-concept floor plan seamlessly connects the kitchen, dining, and living areas—ideal for gathering and creating lasting memories. The kitchen offers abundant cabinet and counter space, complemented by upgraded window shutters and plenty of natural light throughout. A flexible additional living area near the entrance provides endless possibilities—whether you're looking for a home office, reading nook, or entertainment space. Love the outdoors? Step outside to your private backyard retreat, complete with a covered patio and lush, manicured landscaping. Sitting on a generous 9,100+ square foot lot, the property includes a gated, cemented side yard with RV potential—offering both convenience and space. Located in a central area close to parks, dining, shopping, and local services, this home offers easy access to everything you need. Don't miss your chance to experience this exceptional property in person—schedule your
Location
State CA
County Los Angeles
Interior
Heating Central
Cooling Central Air
Fireplaces Type Living Room
Fireplace Yes
Laundry Laundry Room
Exterior
Garage Spaces 2.0
Pool None
View Other
Private Pool false
Building
Lot Description Corner Lot
Story 1
Schools
School District Antelope Valley Union High

© 2025 BEAR, CCAR, bridgeMLS. This information is deemed reliable but not verified or guaranteed. This information is being provided by the Bay East MLS or Contra Costa MLS or bridgeMLS. The listings presented here may or may not be listed by the Broker/Agent operating this website.
GET MORE INFORMATION





