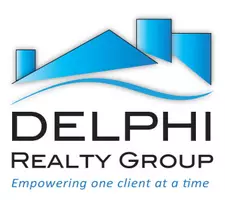REQUEST A TOUR If you would like to see this home without being there in person, select the "Virtual Tour" option and your agent will contact you to discuss available opportunities.
In-PersonVirtual Tour
Listed by Jaclyn Pfeffer • Manning Company, Inc.
$ 1,695,000
Est. payment /mo
Open Sat 10AM-5PM
6525 Etiwanda Avenue Rancho Cucamonga, CA 91739
4 Beds
4 Baths
3,511 SqFt
OPEN HOUSE
Sat May 31, 10:00am - 5:00pm
Sun Jun 01, 10:00am - 5:00pm
Mon Jun 02, 10:00am - 5:00pm
UPDATED:
Key Details
Property Type Single Family Home
Sub Type Detached
Listing Status Active
Purchase Type For Sale
Square Footage 3,511 sqft
Price per Sqft $482
MLS Listing ID CRNP25119686
Bedrooms 4
Full Baths 3
HOA Fees $330/mo
HOA Y/N Yes
Lot Size 0.321 Acres
Property Sub-Type Detached
Source Datashare California Regional
Property Description
Discover the ease and elegance of new home living at Etiwanda Classics at Highland, a private enclave of just 22 luxury homes nestled in scenic Rancho Cucamonga. Designed for comfort, convenience, and timeless style, these spacious one-story and two-story residences offer the perfect blend of form and function. Choose from distinctive Spanish, Ranch, and Farmhouse architecture, each thoughtfully crafted with open-concept floor plans, generous 4–to 6–bedroom layouts, and 3.5–to 5–bath en–suite bathrooms. Ranging from 3,511 to 5,012 sq. ft. on expansive large lots, these homes provide seamless indoor-outdoor living and the space you need to thrive. Included in every home: a solar system, helping you live more sustainably. Customization options are available, allowing you to tailor your home to match your style and needs. Inside, you’ll find high-end finishes throughout, including premium flooring, luxury cabinetry, and top-tier fixtures—no detail is overlooked. Enjoy peaceful mornings and vibrant afternoons in the community’s central park—a welcoming space to relax, play, and connect. Whether you're upsizing, downsizing, or simply seeking the comfort of single-level living, Etiwanda Classics at Highland brings your dream home to life with superior craftsmanship an
Location
State CA
County San Bernardino
Interior
Cooling Central Air
Fireplaces Type Family Room
Fireplace Yes
Window Features ENERGY STAR Qualified Windows
Laundry Other
Exterior
Garage Spaces 3.0
Pool None
Amenities Available Picnic Area
View None
Private Pool false
Building
Story 1
Schools
School District Chaffey Joint Union High

© 2025 BEAR, CCAR, bridgeMLS. This information is deemed reliable but not verified or guaranteed. This information is being provided by the Bay East MLS or Contra Costa MLS or bridgeMLS. The listings presented here may or may not be listed by the Broker/Agent operating this website.
GET MORE INFORMATION





