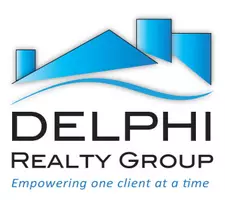Bought with Andrew Brock • Best Realty Partners
$920,000
$899,900
2.2%For more information regarding the value of a property, please contact us for a free consultation.
18643 Sussex Road Riverside, CA 92504
4 Beds
2 Baths
1,950 SqFt
Key Details
Sold Price $920,000
Property Type Single Family Home
Sub Type Detached
Listing Status Sold
Purchase Type For Sale
Square Footage 1,950 sqft
Price per Sqft $471
MLS Listing ID CRCV24026477
Sold Date 03/22/24
Bedrooms 4
Full Baths 2
HOA Y/N No
Year Built 1979
Lot Size 2.340 Acres
Property Sub-Type Detached
Source Datashare California Regional
Property Description
Located in the desirable Mockingbird Canyon community is a TURN-KEY 4 bedroom/2 bath SINGLE story home situated on a sprawling 2.34 acres of land. A peaceful setting to call home, if you are looking for privacy and space this is a must see! You will be impressed as you enter the gated driveway which has brand new concrete and new custom automatic gates for access. A large grassy area enhances the front of the home. The interior of the home has been upgraded and remodeled throughout. Interior upgrades include newer paint, new flooring, new windows, remodeled kitchen and bathrooms plus a fantastic open floorplan, shows sharp! A spacious living and dining room as you enter open to the family room and kitchen. The beautifully remodeled kitchen features an oversized KitchenAid refrigerator, stainless appliances, light and bright white cabinetry, granite counters, decorative tile backsplash, complimentary contrasting colored center island and more! Fantastic beverage bar has wine frig, sink, floating shelves and wood butcher block counter top. The family room enjoys a gorgeous tiled electric fireplace (controlled by remote) which matches the entry tile. French doors lead to the covered patio. The guest bathroom has a new vanity w/quartz counter top, new tiled flooring, wainscoting acce
Location
State CA
County Riverside
Interior
Heating Forced Air, Central
Cooling Ceiling Fan(s), Central Air
Flooring Laminate, Tile
Fireplaces Type Family Room
Fireplace Yes
Window Features Double Pane Windows
Appliance Dishwasher, Disposal, Microwave, Refrigerator
Laundry In Garage
Exterior
Garage Spaces 3.0
Pool None
View Hills, Trees/Woods
Private Pool false
Building
Lot Description Other
Story 1
Foundation Slab
Water Public
Architectural Style Ranch
Schools
School District Riverdale Joint Unified
Read Less
Want to know what your home might be worth? Contact us for a FREE valuation!

Our team is ready to help you sell your home for the highest possible price ASAP

© 2025 BEAR, CCAR, bridgeMLS. This information is deemed reliable but not verified or guaranteed. This information is being provided by the Bay East MLS or Contra Costa MLS or bridgeMLS. The listings presented here may or may not be listed by the Broker/Agent operating this website.
GET MORE INFORMATION

