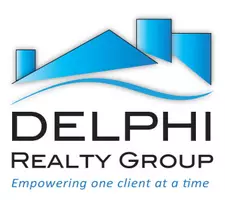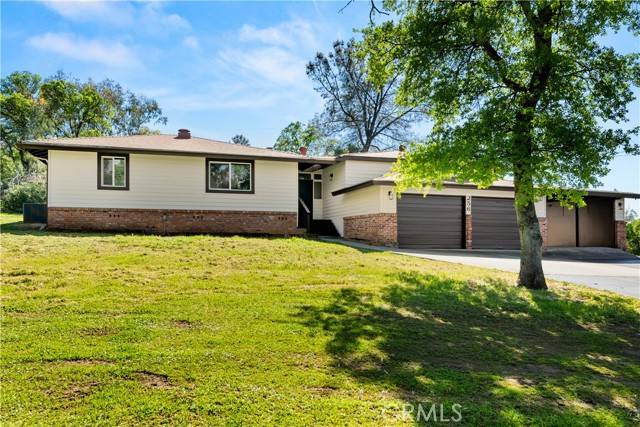Bought with Cindy Peebles • eXp Realty of California Inc
$419,000
$419,000
For more information regarding the value of a property, please contact us for a free consultation.
256 Hillcrest Avenue Oroville, CA 95966
3 Beds
2 Baths
1,812 SqFt
Key Details
Sold Price $419,000
Property Type Single Family Home
Sub Type Detached
Listing Status Sold
Purchase Type For Sale
Square Footage 1,812 sqft
Price per Sqft $231
MLS Listing ID CRSN25069185
Sold Date 05/14/25
Bedrooms 3
Full Baths 2
HOA Y/N No
Year Built 1967
Lot Size 0.990 Acres
Property Sub-Type Detached
Source Datashare California Regional
Property Description
Welcome to this beautifully remodeled home in the foothills of Oroville, just minutes from Bidwell Marina and Lake Oroville! Nestled on nearly an acre, this spacious property has been thoughtfully updated inside and out. Fresh paint, brand-new exterior stucco, and classic brick accents give it stunning curb appeal. Step inside to find a tiled foyer, new laminate flooring in the living areas and plush, comfortable carpet in the bedrooms. The brand-new windows fill the home with natural light, while all-new fixtures and ceiling fans add a modern touch. A whole-house fan keeps things cool, and the roof—about five years old—provides peace of mind for years to come. The heart of the home is the brand-new kitchen, designed for effortless entertainment. Enjoy all-new cabinets, sleek quartz countertops, a stylish farmhouse sink, a spacious pantry, and a breakfast bar perfect for casual dining. The designated dining area is large enough to welcome extended family and friends, making it perfect for gatherings. Relax in the spacious living room, featuring a cozy wood-burning fireplace with a blower fan for extra warmth. The primary suite is a true retreat, offering plenty of space, a private office nook, a beautifully updated bath with dual sinks, and a walk-in closet. The oversized gar
Location
State CA
County Butte
Interior
Heating Central
Cooling Central Air
Flooring Laminate, Carpet
Fireplaces Type Wood Burning, Other
Fireplace Yes
Window Features Double Pane Windows,Skylight(s)
Appliance Dishwasher, Electric Range, Microwave
Laundry In Garage
Exterior
Garage Spaces 2.0
Pool None
View Other
Private Pool false
Building
Story 1
Foundation Concrete Perimeter
Water Public
Architectural Style Contemporary, Ranch, Modern/High Tech
Schools
School District Oroville Union High
Read Less
Want to know what your home might be worth? Contact us for a FREE valuation!

Our team is ready to help you sell your home for the highest possible price ASAP

© 2025 BEAR, CCAR, bridgeMLS. This information is deemed reliable but not verified or guaranteed. This information is being provided by the Bay East MLS or Contra Costa MLS or bridgeMLS. The listings presented here may or may not be listed by the Broker/Agent operating this website.
GET MORE INFORMATION

